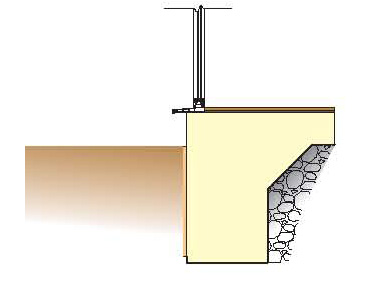Diy Solid Concrete Floor Base Construction
We again have 2 fairly typical examples based on a site without many difficulties. As previously stated you may find that your supplier will fit the frame flush with the inside edge of the exterior wall skin as your builder may create a brick faced base rather than concrete faced base as the top example instead of the bottom example. In our examples the conservatory frame rests on top of the brick or concrete (PVCu is after all a damp proof material). The usual finish then is to "lap" the membrane that's under the concrete floor up against the frame on the inside.
Conventional Base Options

Concrete base with brick facing
